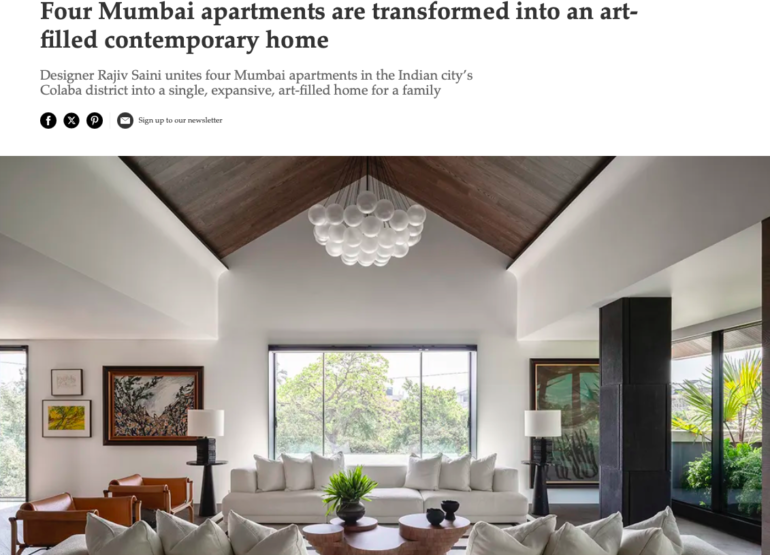
Four Mumbai apartments are transformed into an art-filled contemporary home
Four Mumbai apartments in the Indian city’s Colaba district have been transformed into a single, flowing, family home by locally-based designer Rajiv Saini. The project, which spans an impressive 8,000 sq feet, including a large-scale terrace overlooking the city skyline, was a challenge in terms of bringing together the disparate apartment interior designs into a cohesive, light-filled whole.
- Interior Designer – Rajiv Saini & Associates
- Year: 2023
- Curtesy : Wallpaper.com

Anjali Rawat’s Distinctive Mumbai Home Mirrors her Passion
Rawat’s approach to designing her own home was organic (the entire bar counter is birthed from a spontaneous sketch!)—a deviation from her usual practice of creating precise drawings. This, because she wanted to “evaluate and re-evaluate” her choices. And also, perhaps, because she knew that the final “well-composed and layered” spatial narrative would bring together elements from diverse backgrounds: furniture from her previous home, and objets d’art and accessories amassed for the past several years. “These pieces serve as focal points within the space, adding depth and character to the overall design,” says the designer.
- Interior Designer – Anjali Rawat
- Year: 2022
- Curtesy : Architectural Digest
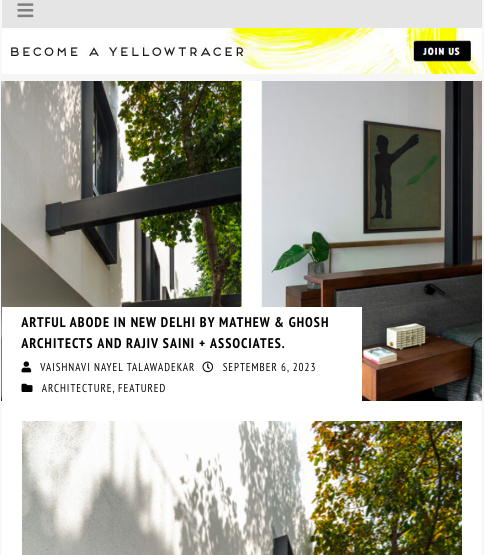
An Artful Adobe in New Delhi
For the homeowners, who are art collectors, Rajiv Saini, founder and principal of his Mumbai-based eponymous multidisciplinary practice, was the obvious choice for the interior design. “The couple had amassed a sizeable collection of contemporary art, as well as Indian antiquities. The opportunity to combine these with spatial design had me very excited,” says Rajiv, who is well-known for bringing art to the forefront of his designs. Admittedly for the designer, this project was a significant departure from the norm. “The process of acquiring art usually begins early on. In this case, since they already had a significant number of pieces, it was more about editing out this or that and planning what could go where,” he notes.
-
Architects – Mathew & Ghosh
- Interior Designer – Rajiv Saini & Associates
- Year: 2022
- Photographs: Giorgio Possenti
- Curtesy : Yellow Trace
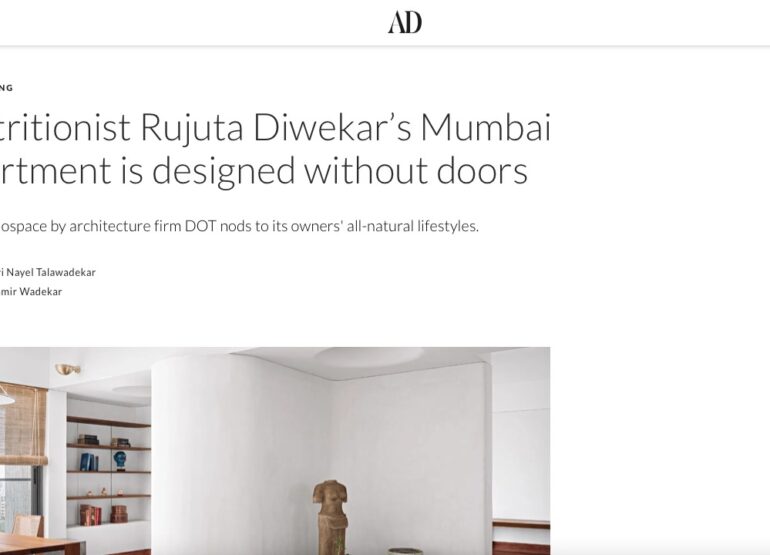
Rutuja Diwekar’s Apartment by “DOT”
“The interior evokes a monospace, where loose thresholds merely suggest realms for various activities,” says Krishna Mistry, co-founder and principal of Surat-based multidisciplinary collective DOT, who along with his co-founder and fellow principal, Anand Jariwala, was invited by the couple to transform their Bandra home into a calming retreat.
-
Architects / Interior Designer – Krishna Mistry
- Year: 2021
- Photographs: Ishita Sitwala
- Curtesy : Architectural Digest
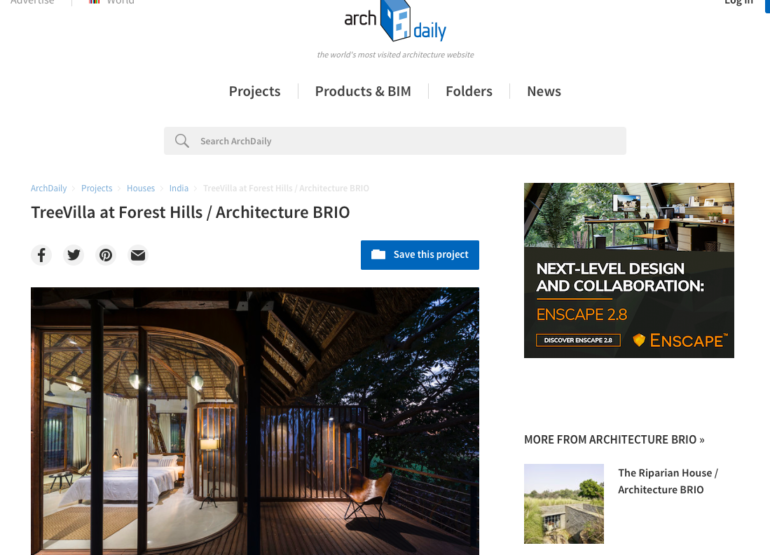
TreeVilla at Forest Hills / Architecture BRIO
The Tree Villa perches on the cliff of a 160 acre hilltop ‘treesort’ property surrounded by a meandering river landscape. The idyllic setting in Tala on the West coast of India, is a stone’s throw away from the Kuda caves. Nearly 20 centuries ago, Buddhist monks instinctively understood the qualities of this meditative landscape and made the hills their home.
-
Architects:Brio
- Year:2016
- Photographs: Photographix
Read More
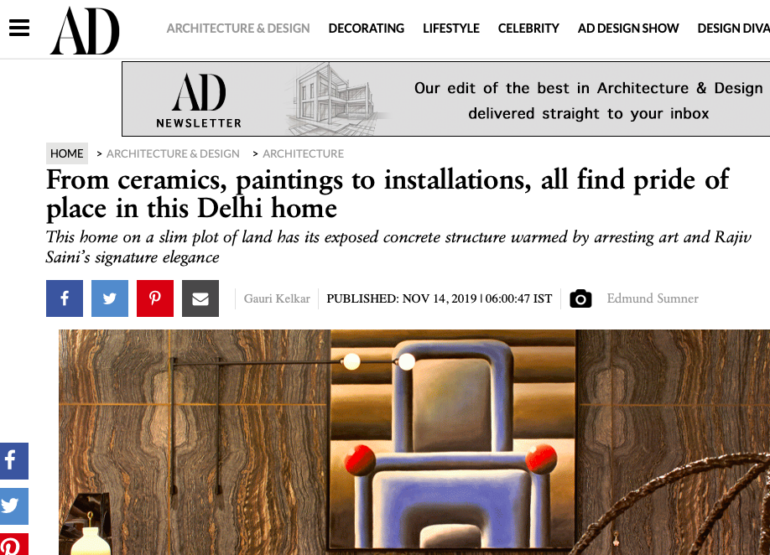
Delhi Home, India
The three-level home is buttressed from below by a warmly lit basement meant solely for the purpose of entertaining guests; that rounds out the spaces on this plot of land which is abutted by thick foliage. Saini worked with landscaping studio Waho to complement the already-existing green lung, and even found space for a 3-metre-narrow pool alongside the house.
Interior design: Rajiv Saini & Associates
Principal designer: Rajiv Saini
Read More
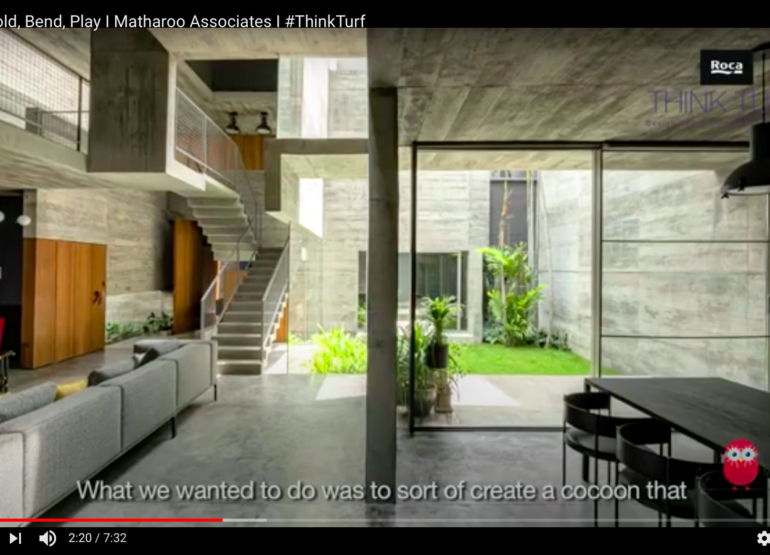
Cut, Fold, Bend, Play I Matharoo Associates
This home in Chennai designed by Matharoo Associates responds in a unique way to adverse site conditions. It demonstrates creative solutions to enhance the quality of space – which would otherwise be limited by the very challenging surroundings.
Interior design: Matharoo & Associates
Principal designer: Gurjit Matharoo
Interior designer: Trisha
By – Design OWL
Read More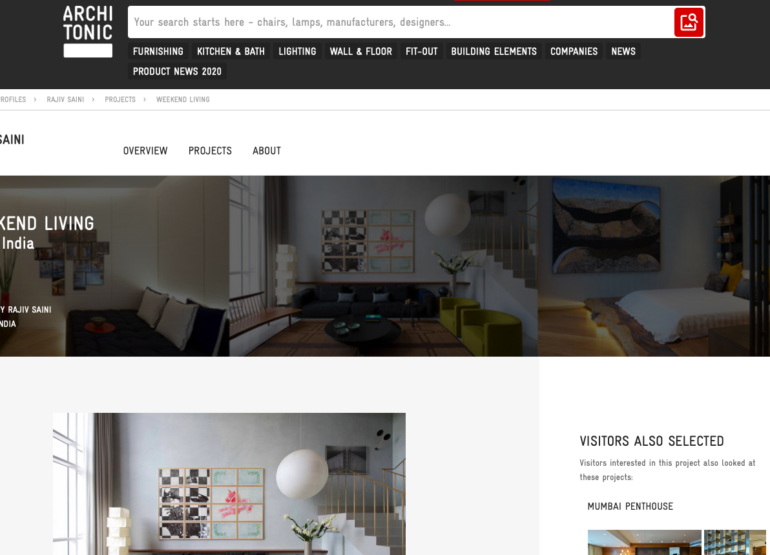
Weekend Living, Pune
The villa offers about 6000 sq feet of indoor space (accommodating 4 bedrooms suites, living, dining, gym, prayer room, a theatre/movie room and staff accommodation) spread over 3 floors, with its own front and rear gardens, and a lap pool directly facing the golf course.
Architects: CCBA
Interior design: Rajiv Saini & Associates
Principal designer: Rajiv Saini
Design Team: Ankush Bhandari, Deepashree Kale, Dinesh Suthar
