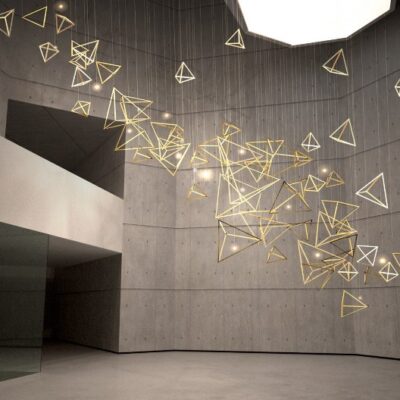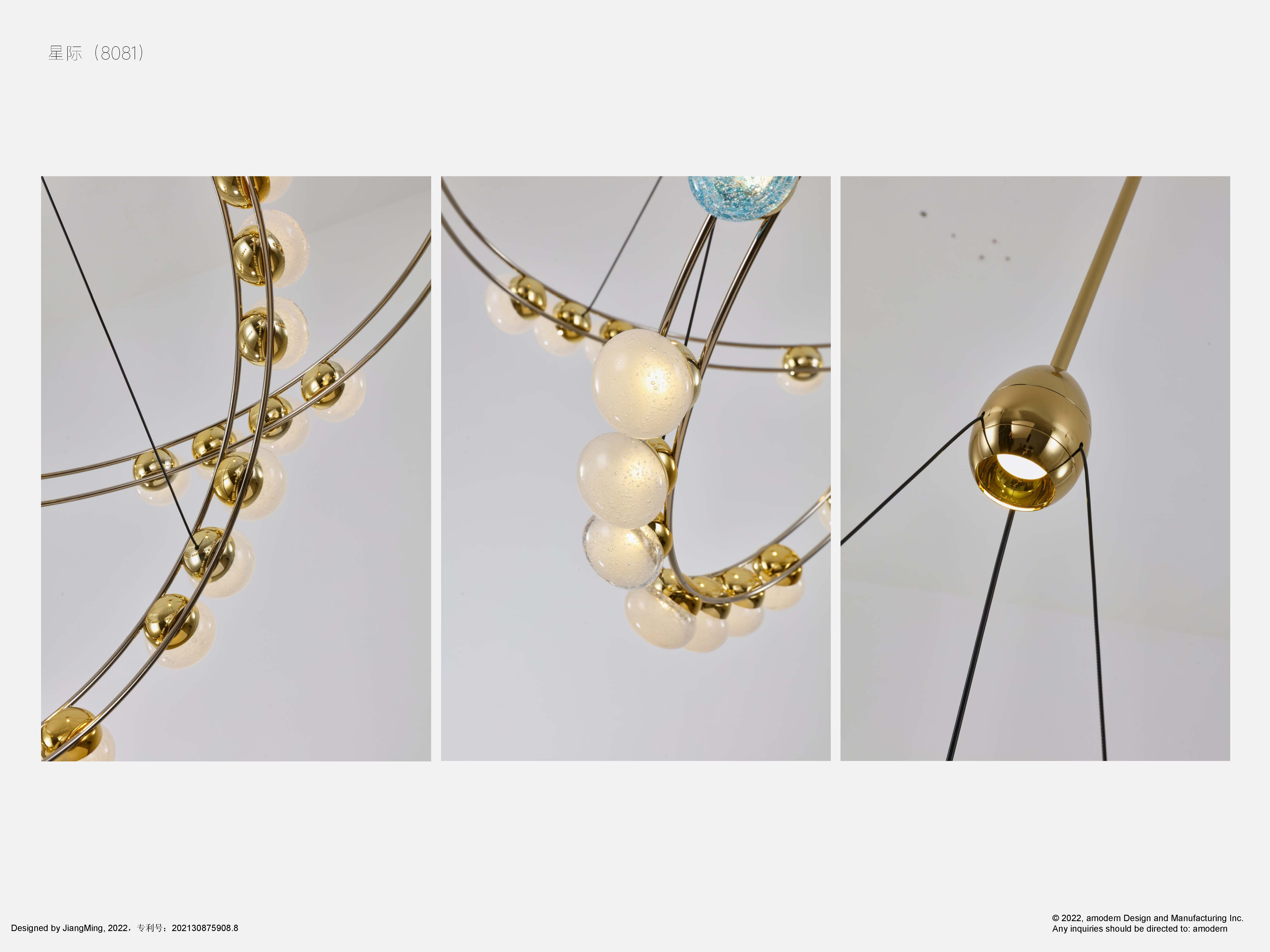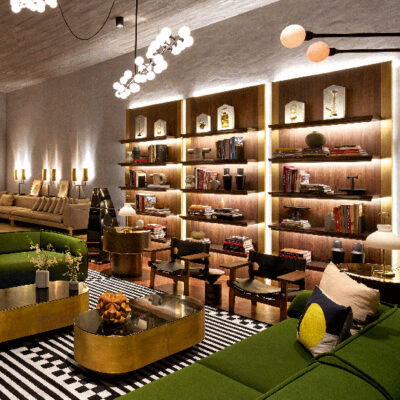July 16th, 2020
The three-level home is buttressed from below by a warmly lit basement meant solely for the purpose of entertaining guests; that rounds out the spaces on this plot of land which is abutted by thick foliage. Saini worked with landscaping studio Waho to complement the already-existing green lung, and even found space for a 3-metre-narrow pool alongside the house.
Interior design: Rajiv Saini & Associates
Principal designer: Rajiv Saini



